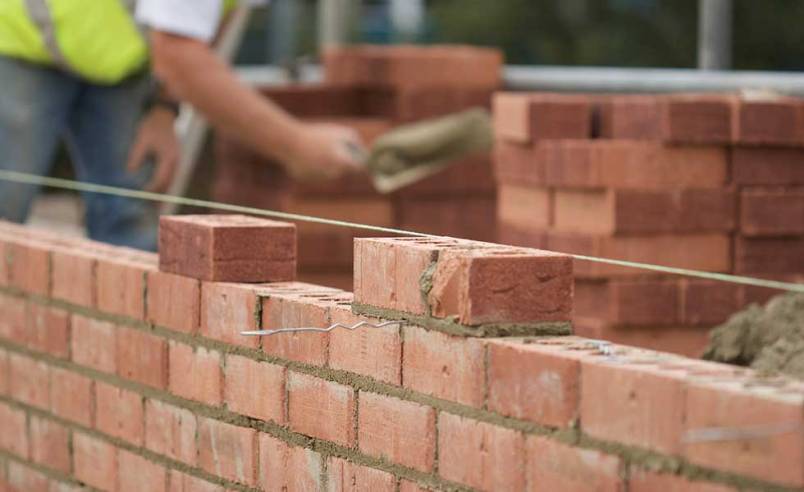 Before you plan to select structural components for your building, it is suggested that you consult with a certified builder and an engineer. Once the structure of the floor is set in place, the walls are erected directly on top of it. Walls take the load of your building and are one of the major supportive exterior pillars. They enclose the house and seal it from the elements. There are different types of wall planning available with engineers and it depends on your budget as well as the building flow on which one to select.
Before you plan to select structural components for your building, it is suggested that you consult with a certified builder and an engineer. Once the structure of the floor is set in place, the walls are erected directly on top of it. Walls take the load of your building and are one of the major supportive exterior pillars. They enclose the house and seal it from the elements. There are different types of wall planning available with engineers and it depends on your budget as well as the building flow on which one to select.
Timber or steel prefabricated wall frame :
This is the most common type of house wall framing. Steels are known for their sturdiness and the strong message they send. They are termite proof, which is not achievable through timber frames. However, timber is more forgiving and accommodates alterations much easily. If you choose to go with timber frames, you can easily pre-treat them in case of any requirement. Whatever frames you choose, be sure to hire reputed builders in Perth to understand your requirements and be safe structurally.
A typical wall frame consists of:
• Studs: Vertical lining between the plates
• Plates: Horizontal top and bottom members
• Galvanised strap bracing: Added diagonally to brace the frame and stop racking.
• Noggins: Additional horizontal members installed between studs
• Metal angle bracing: Essential for structural integrity in walls.
To create door and windows on wall frames, you may require a timber, steel or lightweight aluminium overhead beam. Some of the homeowners prefer buying this on their own from the local store and install them by hiring professionals. Remember, beams are the most important part of a wall frame and must be selected by the professional builders.
Therefore to prevent accidents hire a builder at first and then select frames. Also, be careful if you want to cut into the framework to accommodate kitchen and bathroom spaces.
Post and beam :
Post and beam are generally built of steel or timber. It is used when a particular room or floor is to be exposed for some renovation works. Depending on the height, post and beam is constructed on site. This method requires more accuracy and is substantially labour intensive. Beware of the types of materials as they can warp over time, especially if the renovation work is done as a long term process.
A wall is a protective feature of a building. Before planning to apply design, focus on the basic structure which can be accomplished with the help of professional builders.
